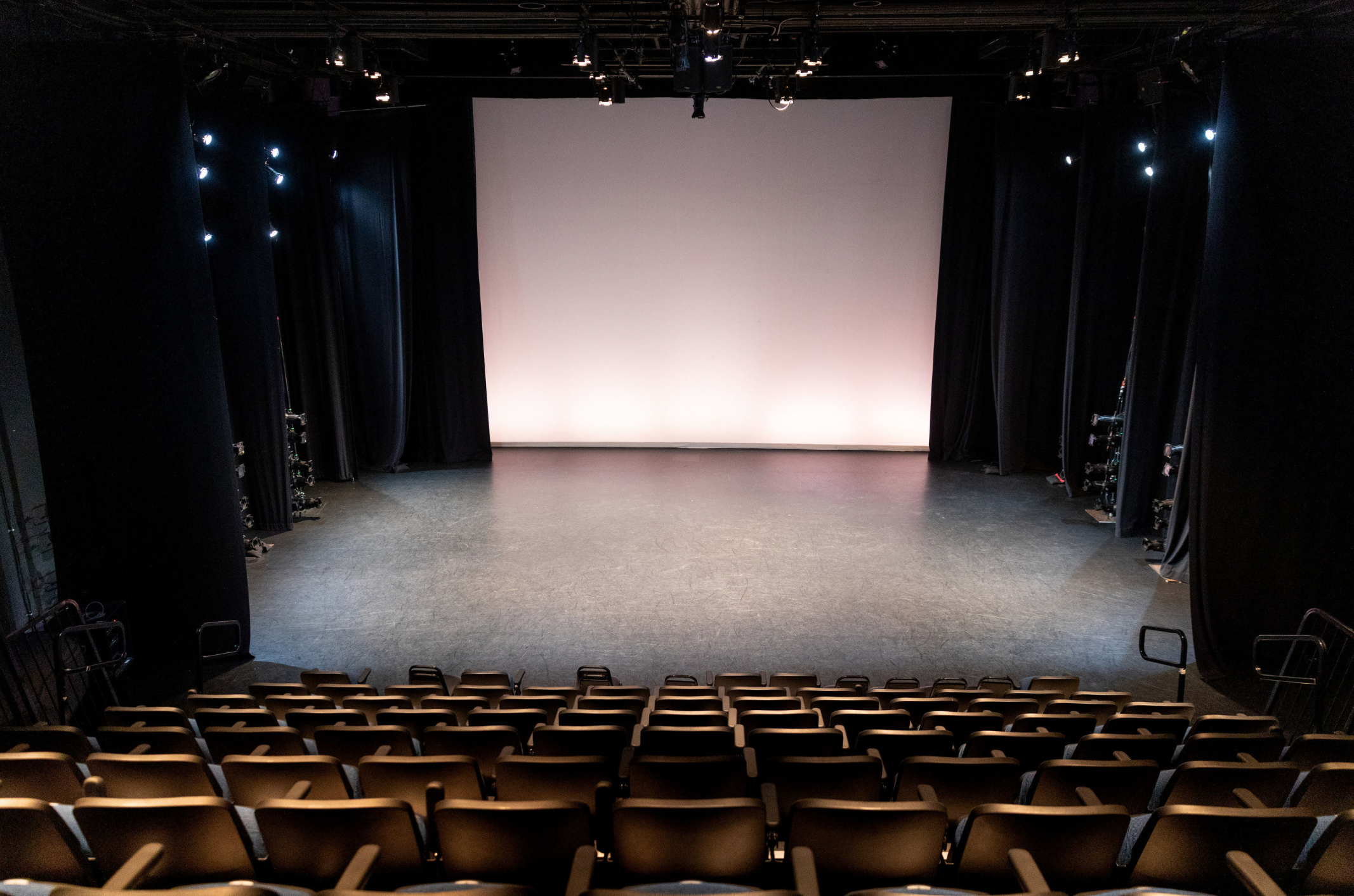The Sharon Disney Lund Dance Theater
The Sharon Disney Lund Dance Theater is a 50x70-foot space used exclusively for dance performances, rehearsals and classes. It features state-of-the-art wall-to-wall L'Air sprung flooring covered with seamless black Lonstage. Retractable theater seating allows for many different staging configurations. Seating capacity is usually 100 to 125 persons, with a maximum capacity of 250.
The theater's cyclorama consists of a 20x40-foot white muslin bounce drop (suitable for projection), a 20x40-foot black Sharkstooth Scrim on a traveler track, and black Duvateen side and top masking. A 24-foot-high overhead catwalk/grid system includes 320 circuits on 18-inch centers. It supports vertical pipes that provide high-side boom positions, while booms on the floor are used for shins and head highs. There are four Electro-Voice sound reinforcement loudspeakers installed in the four corners of the hall, and a Sony video projector is hung from the catwalk.
An enclosed production theater booth contains computer-based sound, light and video controls, video monitors, digital audio equipment, all manner of support gear and accessories such as gels, cables and microphones, and an intercom system.
